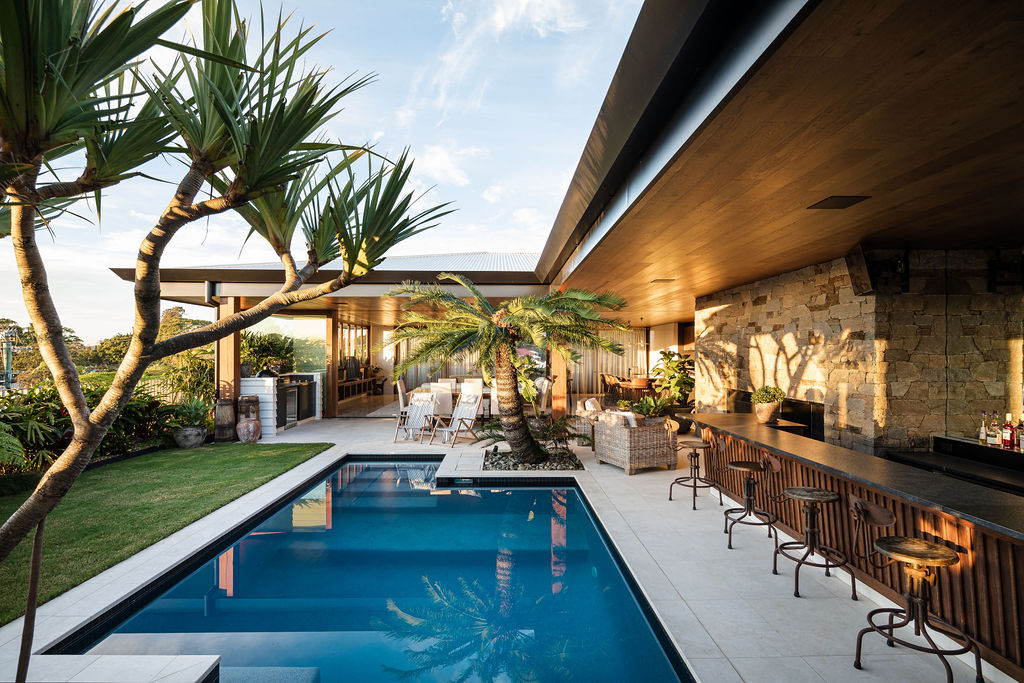With 280 degree views incorporating the Brisbane CBD with privacy from all neighbours the Baroona House sits proudly as an entertainer’s delight. The home is a self-proclaimed fusion of American mid-century modernism and tropical Singaporean contemporary design. When discussing the client brief, Thallon Mole Group’s Director Andy Thallon, had the below to say.
“The client brief was to include all living, entertaining and outdoor yard on the one level incorporated in an open plan. The client also wanted to focus on privacy and nature, being lots of plants, gardens and natural timbers”
Andy Thallon, Director/Interior Design – Thallon Mole Group (TMG) – Client Brief
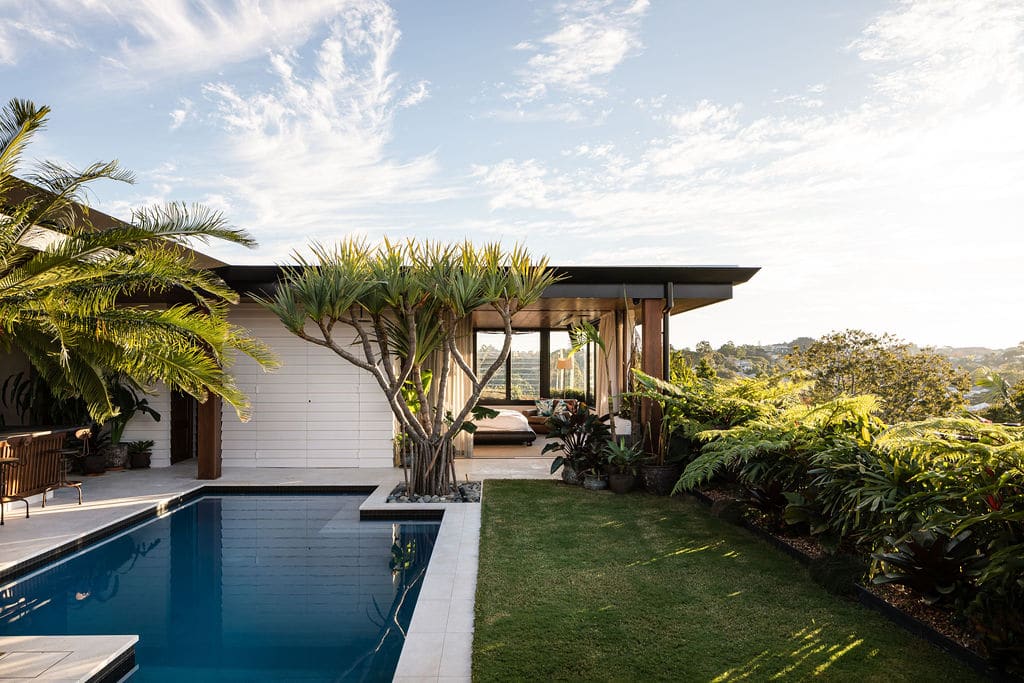
Baroona House features a material palette that includes French oak ceiling planking, natural marble stone, blacksmith hand forged balustrade and a hand pitched stone structural core. Together, this choice of fit out palette with the chosen fusion of architectural genres achieved the clients timeless brief.
“My favourite part of the home would be the fact that its completely built of concrete giving the ability to have extensive cantilevered spaces that suspend outdoor gardens, natural grass yard and mature tropical trees. The commercial style super structure of this dwelling allowed scope to bring an entire home with its landscaping to an elevated position looking over Brisbane city.
Andy Thallon, Director/Interior Design- Thallon Mole Group (TMG)
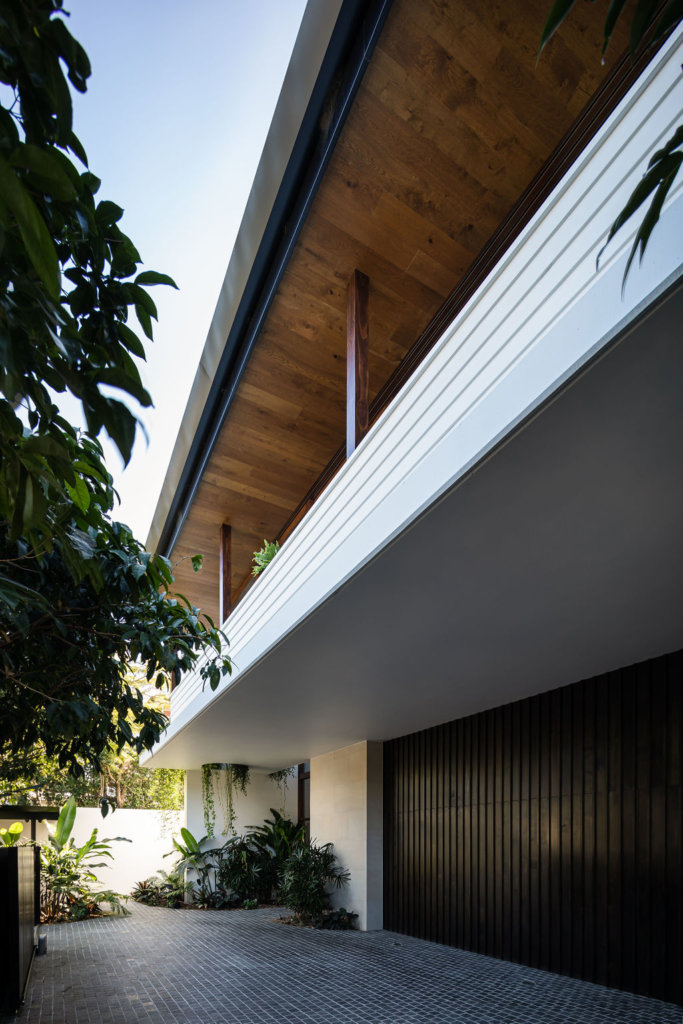
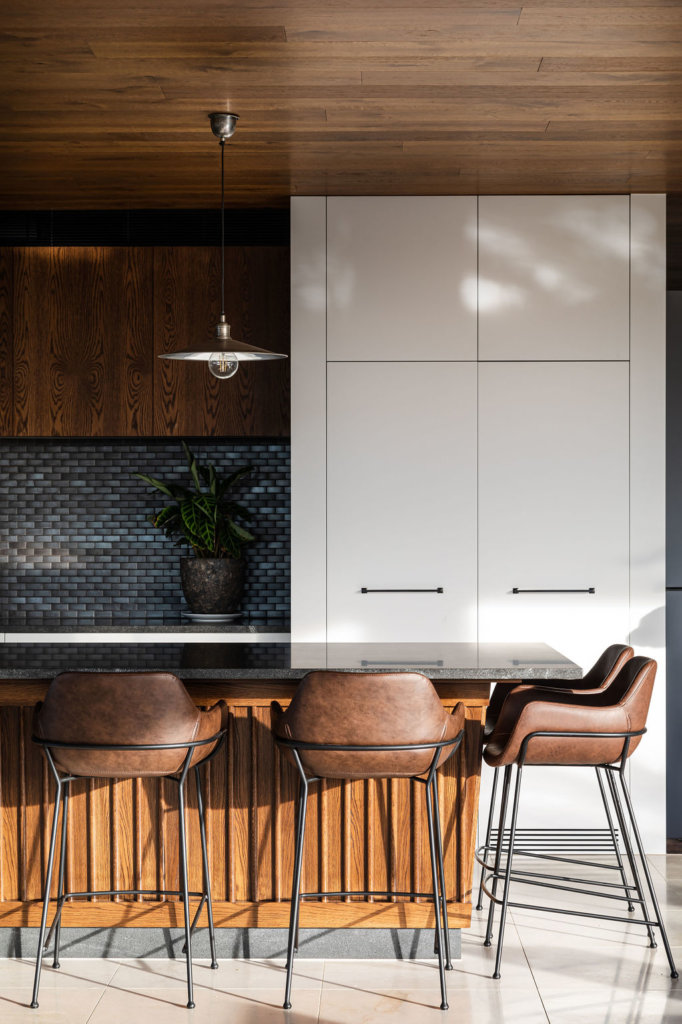
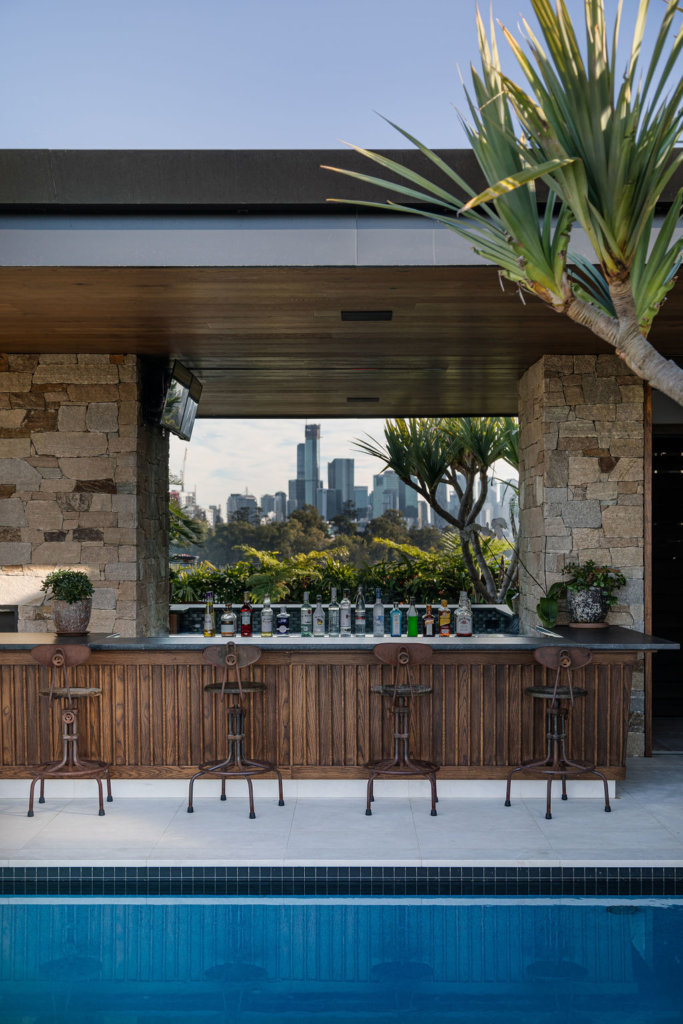
Each project reaches a pivotal moment that metamorphose from a construction site into a home.
“What I personally consider the most important moment during the build was getting the final payment… just kidding. I really enjoyed when we craned the mature pandanus and the 45-year-old 2M high cycad to the central yard. It was the moment it turned from a construction site into a living breathing home. Spectacular.”
Andy Thallon, Director/Project Manager Thallon Mole Group (TMG)
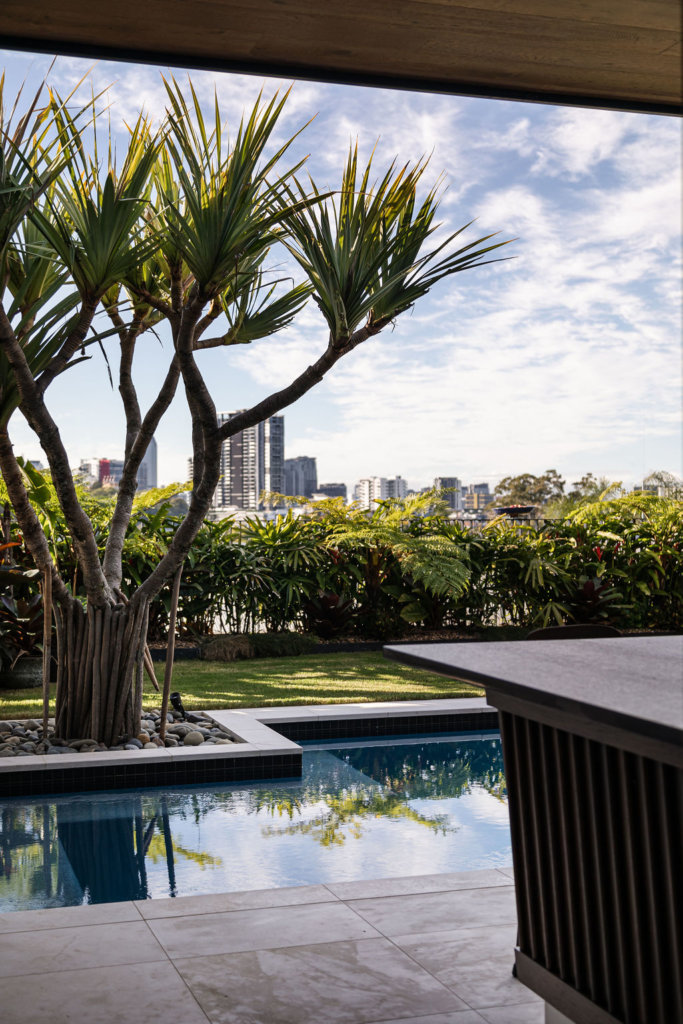
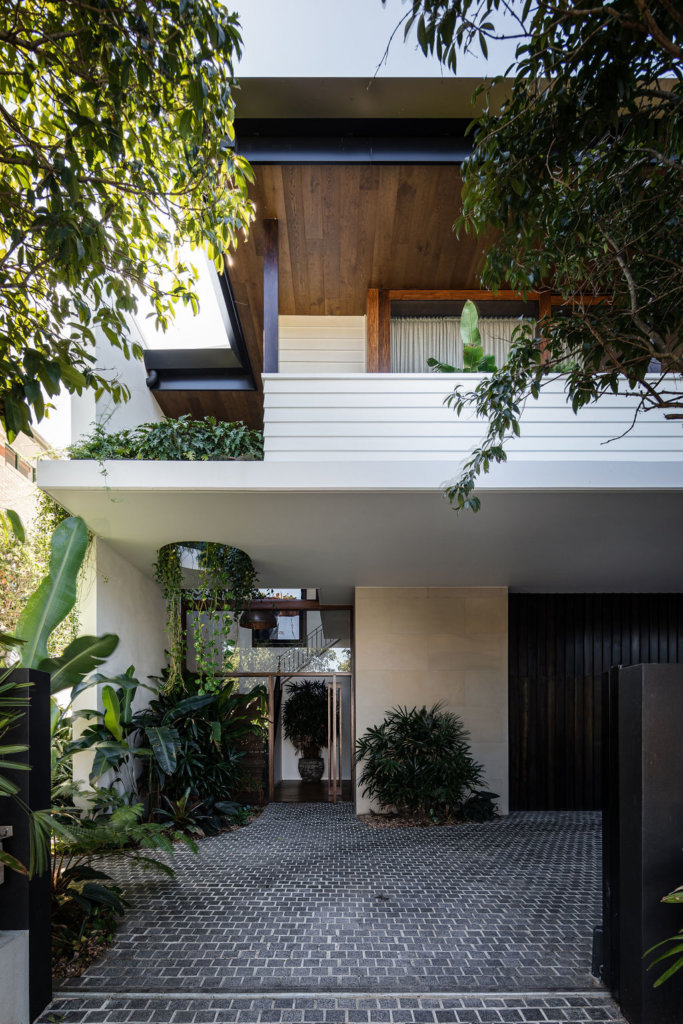
In your own words, how would you categorise this house?
“I would categorise this house as one of the greatest collaborations between client and builder, that I have ever had the pleasure to work on.”
Andy Thallon, Director/Interior Design – Thallon Mole Group (TMG)
Check out more about Baroona House on our residential project page. Or read more about it in Custom Homes Magazine.
