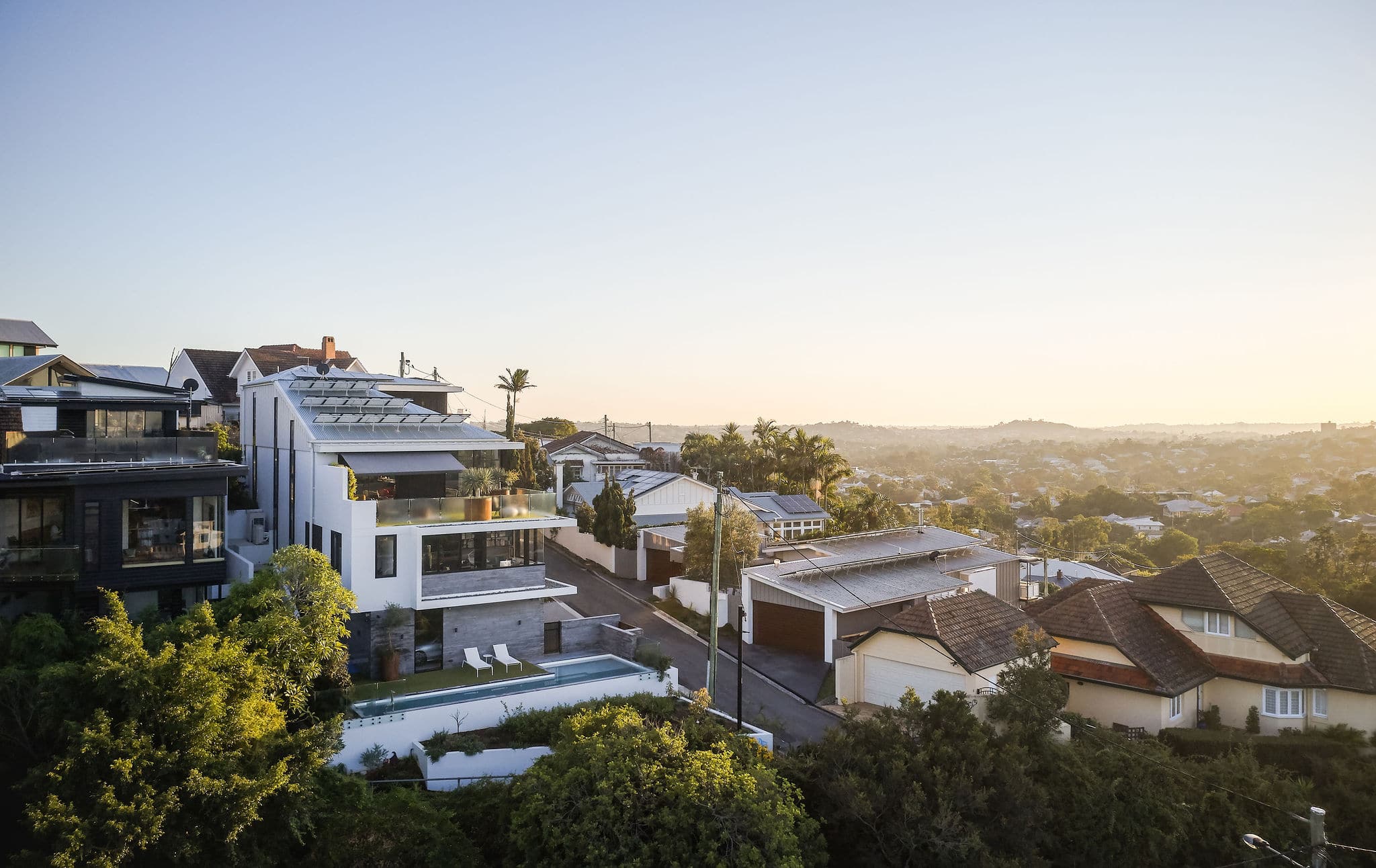Situated on a sloping site, Graphic House sits as a proud homage to modernist architecture. The project was a highly specified design, drawn and built to harness its panoramic views. Each level emits a sense of openness and flow with its accessibility and light materials yet takes special consideration of the inhabitant’s privacy through designing the bedroom levels as private sanctuaries. When discussing client brief and first impressions, SLa Director Shaun Lockyer and TMG Director Bruce Mole each recalled the below.
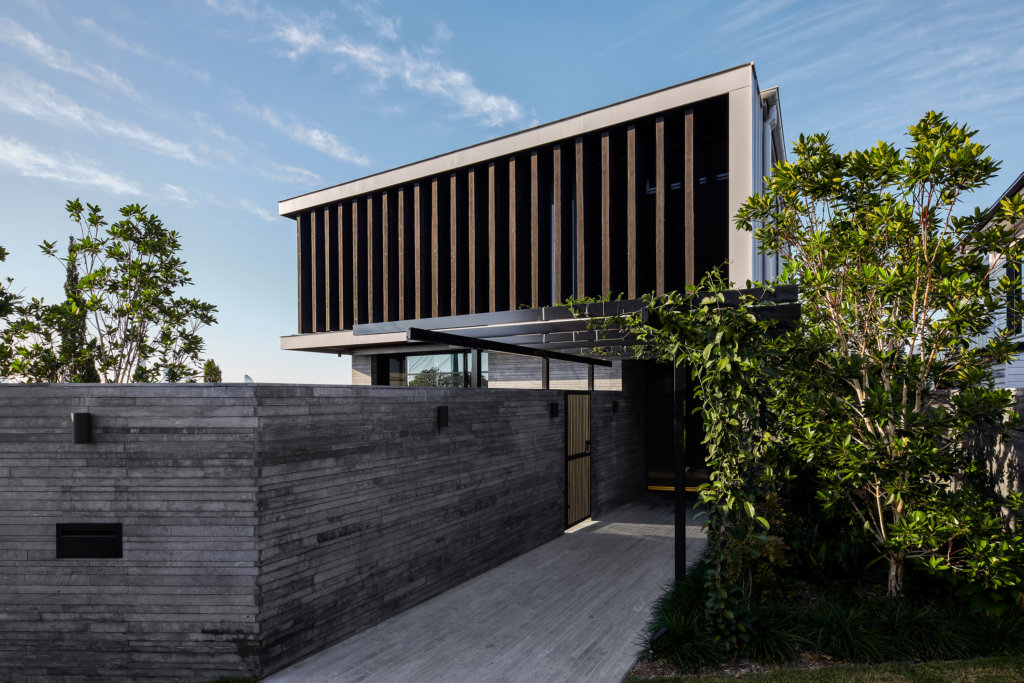
“The clients wanted a modernist-inspired, rational, and contemporary home as a “downsize” home from their acreage on the river. The house is all about the city views to the East and optimising the lifestyle opportunities across the roof terraces and garden…”
Shaun Lockyer, Director/Architect – Shaun Lockyer Architects (SLa)
“My first thoughts when I saw the plans were that this was a different SLa home. The choice of tile, format and black steel doors were a step in a different direction for SLa.”
Bruce Mole, Director/Project Manager – Thallon Mole Group (TMG)
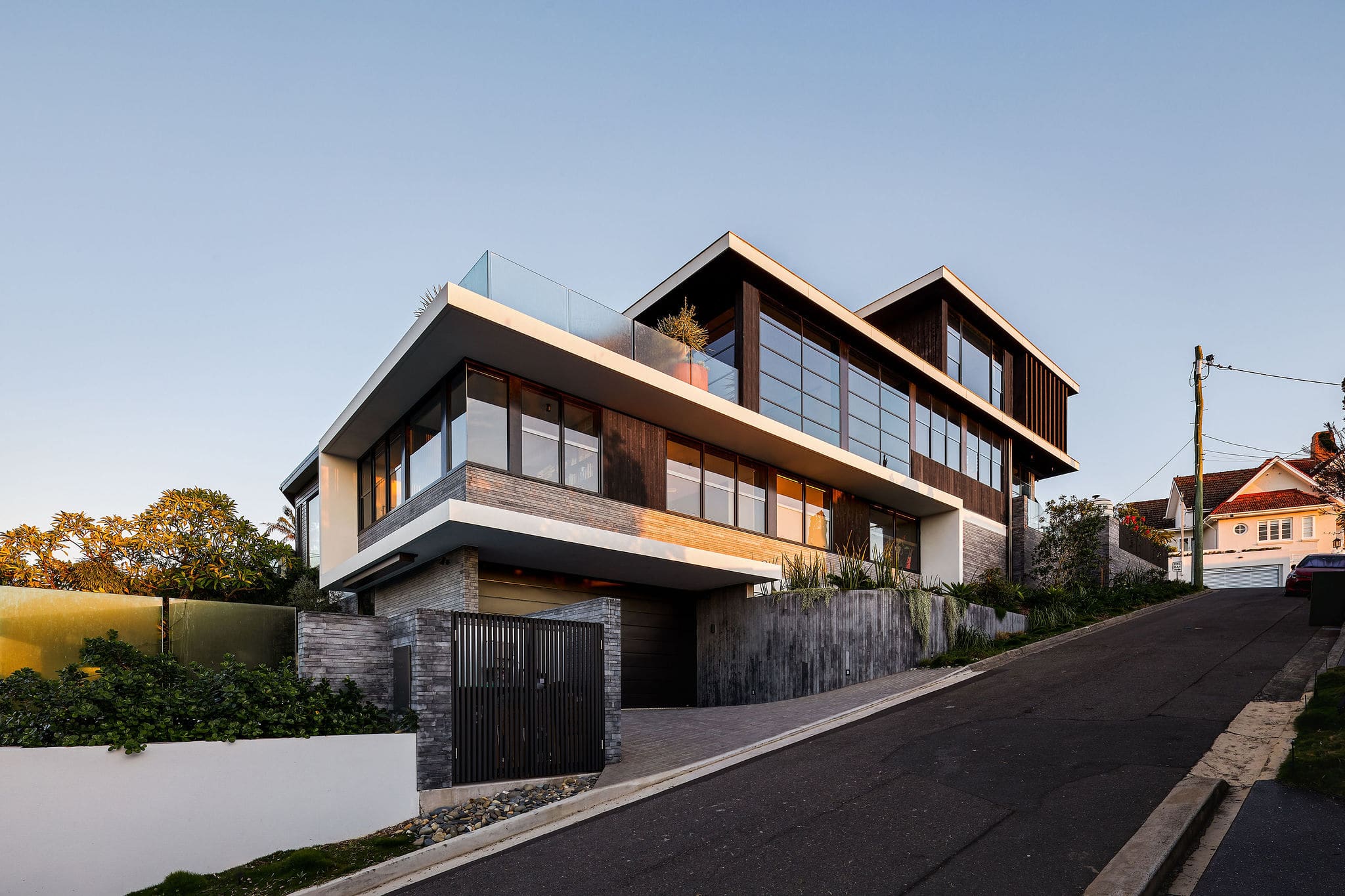
Graphic House showcases a material palette that reflects its modernist architecture roots featuring materials such as Eco Outdoor Roda Linear limestone external cladding, Tongue n Groove Parquet Grande flooring and timber batten walls. Each choice complementing each other to create an aura of sophistication and elegance around the home. When each Director was queried on their favourite material pieces, they each presented a similar opinion.
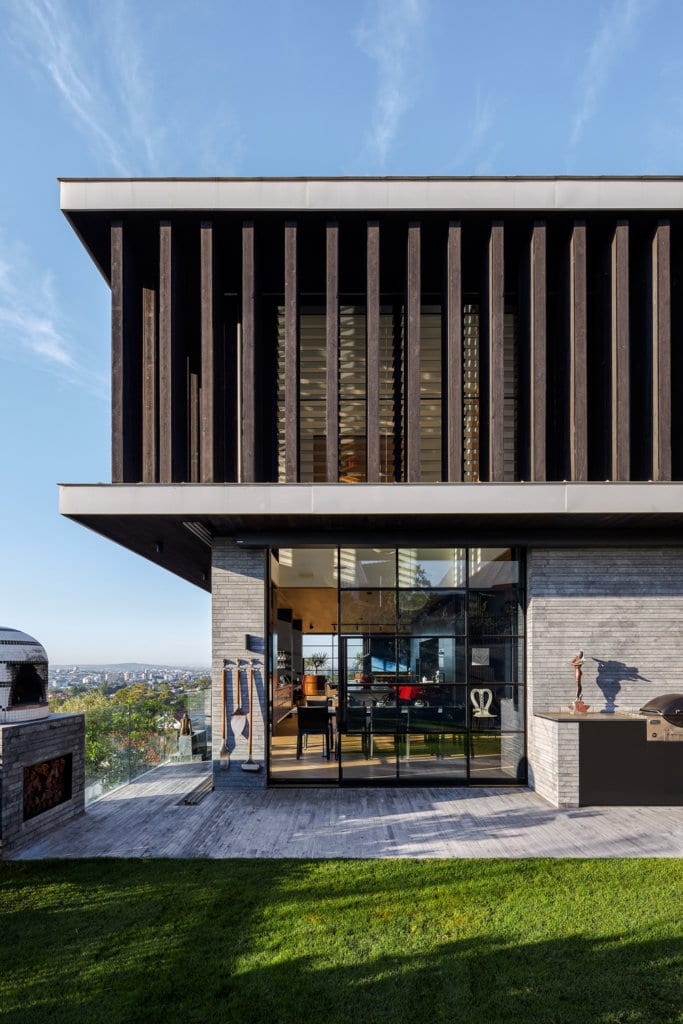
“When thinking about the most unique material or item we sourced for this job I would have to say the ungrouted linear limestone pieces. This was a product we have not used before and looks awesome. The black steel framed doors are also a product we don’t use a lot. It’s the kind of product that is a little more associated with the Sydney and Melbourne high end areas.”
Bruce Mole, Director/Project Manager – Thallon Mole Group (TMG)
“The primary living space is very special with its combination of oak parquetry flooring, black steel windows and black wall panelling all of which form a lovely backdrop to the panoramic Easterly views across Brisbane.”
Shaun Lockyer, Director/Architect – Shaun Lockyer Architects (SLa)
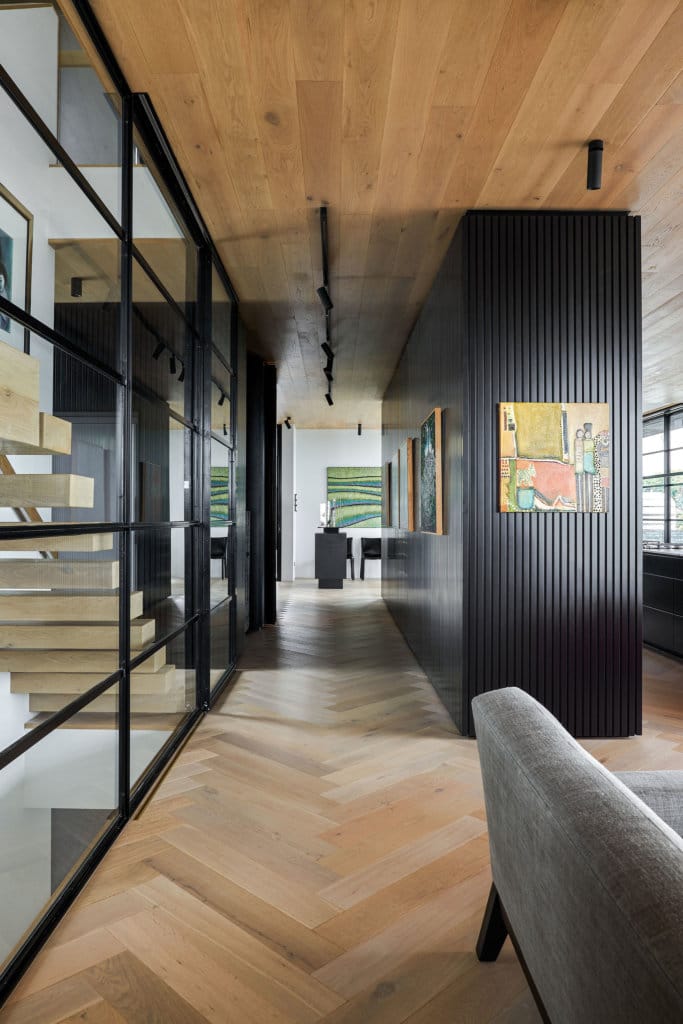
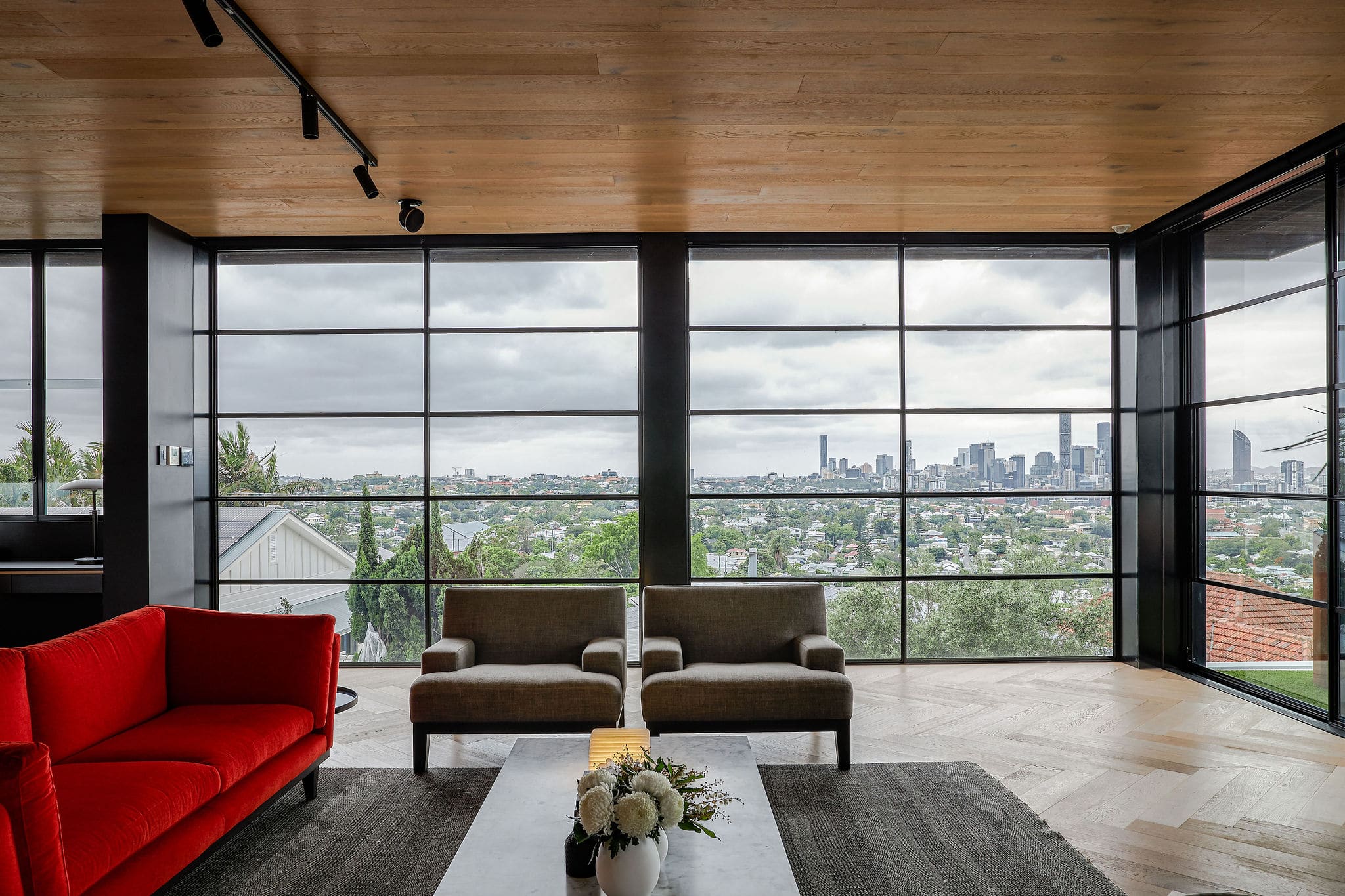
However, each home doesn’t come without its challenges and when describing the design and building challenges associated with the project, each Director had a different take.
“Other than the site being very tricky, the bulk of the challenges related to the detail execution of the architecture and the embedded detail. Working closely with TMG and the relevant sub-contractors made the conversion of our design ideas into a practical reality, a relatively straightforward process.”
Shaun Lockyer, Director/Architect – Shaun Lockyer Architects (SLa)
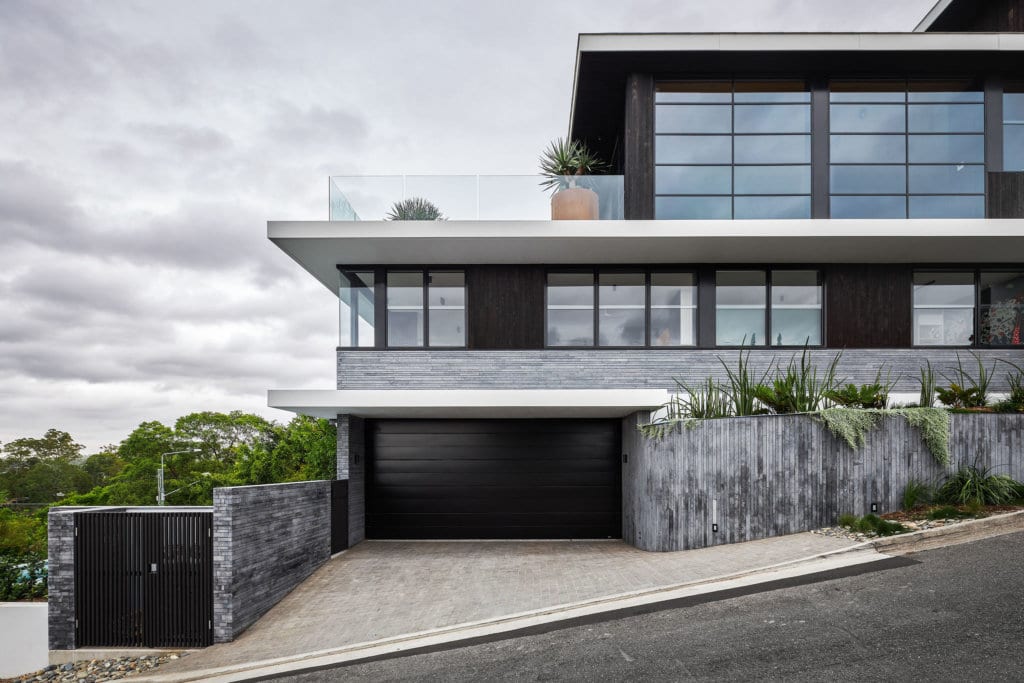
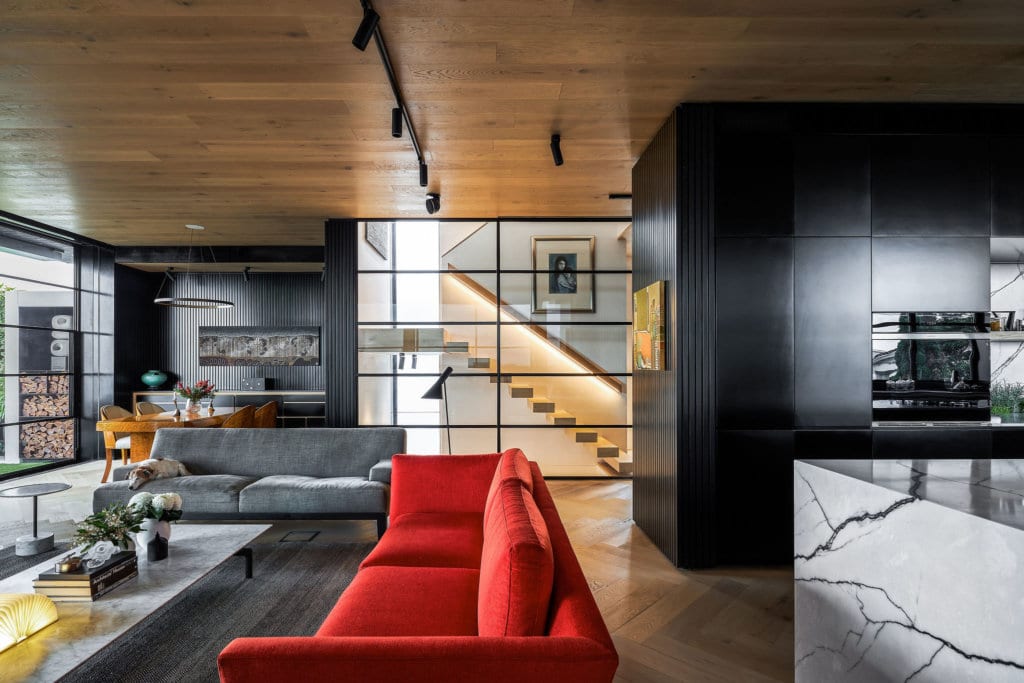
“What was most challenging for us during the build was more so dealing with the construction of a four story home on a sloping site with a single lane one way street access.”
Bruce Mole, Director/Project Manager – Thallon Mole Group (TMG)
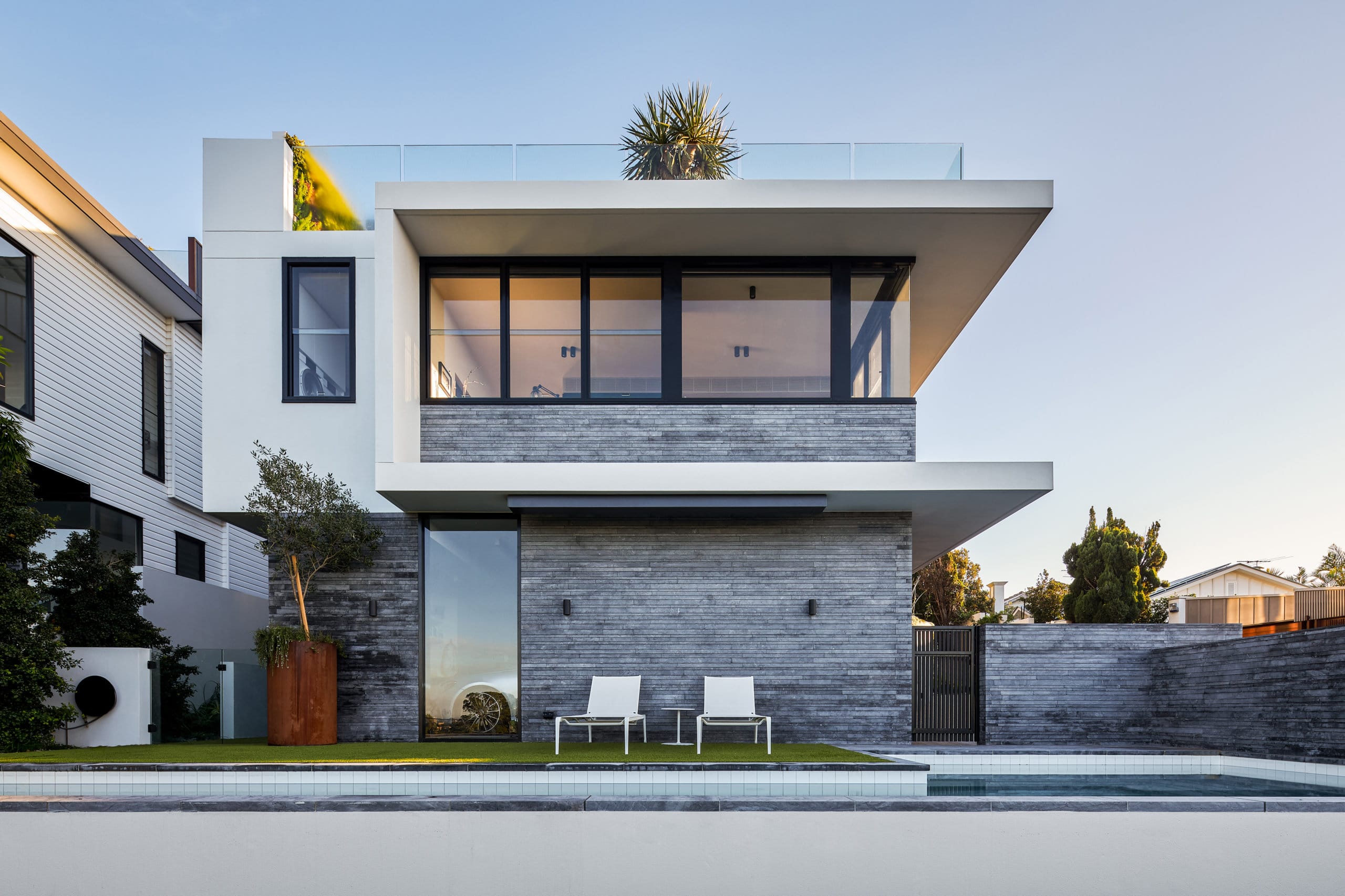
There is no doubt that Graphic House is a home with brilliant taste, when asked to each categorise the home in their own words the following categorisations fit within the expectation.
“Modernist home that has an elegant feel”
Bruce Mole, Director/Project Manager – Thallon Mole Group (TMG)
“Elegant simplicity, beautifully executed”
Shaun Lockyer, Director/Architect – Shaun Lockyer Architects (SLa)
Check out more about the project in issue 3 of The Local Project or head to the residential project page to see more of Graphic House.
