01. Project Introduction
Ashgrove Early Learning Centre began with the desire to create a building that fit the requirements for childcare centres while also breaking away from the stereotypical childcare look and feel. This desire was also accompanied by strict DA requirements and a stringent client brief. As a result, the building process necessitated ingenuity when it came to construction methodology in order to address buildability issues because of the associated challenges. Outside the box thinking, close collaboration with clients and consultants as well as the utilisation of the design and construct methodology is what lead us to the solutions outlined in this case study.
“TMG recently completed the adaptive re-use of a character dwelling as part of our Green Leaves Ashgrove Cottage childcare project. We were advised by Brisbane City Council that this project represents the exemplar of how character dwellings show be incorporated into suburban development projects.”
Anthony Doolin – Smithfield Property Group
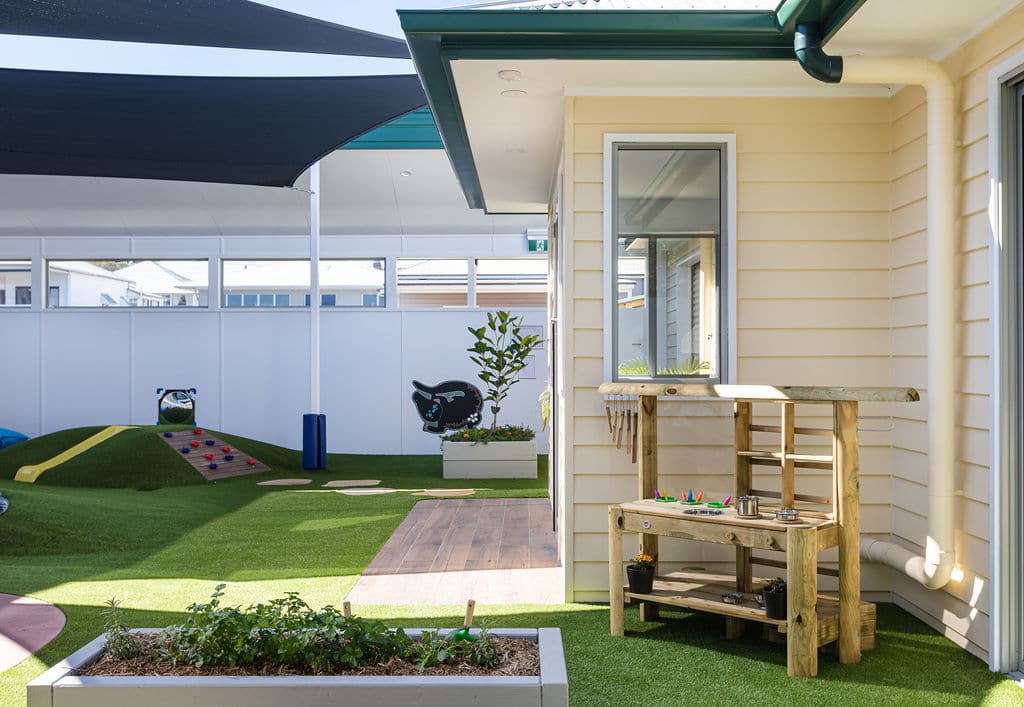
02. DA Requirements
02a. The Challenges
The DA required the seamless incorporation of the existing character home with the new extension while considering the surrounding suburb profile. It was imperative that the existing features of the character cottage were respected throughout the build while in conjunction, the facade was required to resemble the surrounding urban streetscape to retain the identity of the street.
02b. The Solutions
The solution involved consideration between the Project Manager, Architect and the Client on the selection and use of materials as well as the overall colour palette to reflect and strengthen the character features of the existing cottage. As a result, James Hardie Linea Weatherboard was used along the extension to integrate the existing weatherboard exterior of the character home and the new extension. Paint colour worked as a dual solution by both reflecting the character theme while also softening the facade to keep blend with the surrounding streetscape. Consideration of character features continued internally within the centre as well. Character themed cornices and exposed wooden rafters continued the character theme internally.
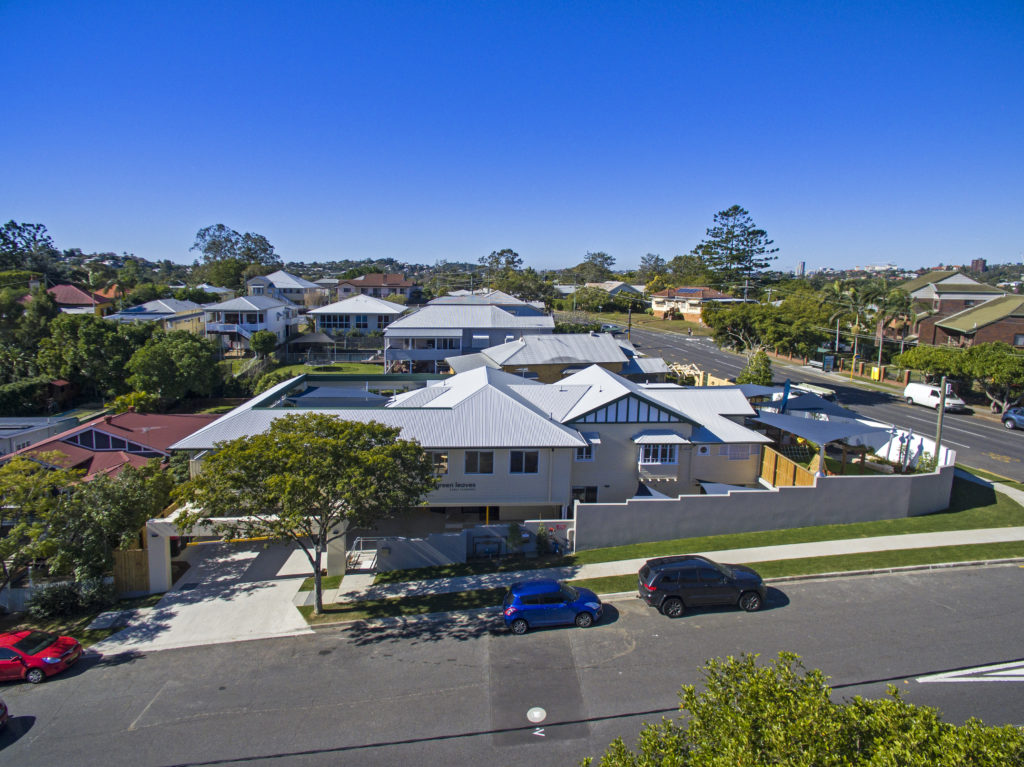
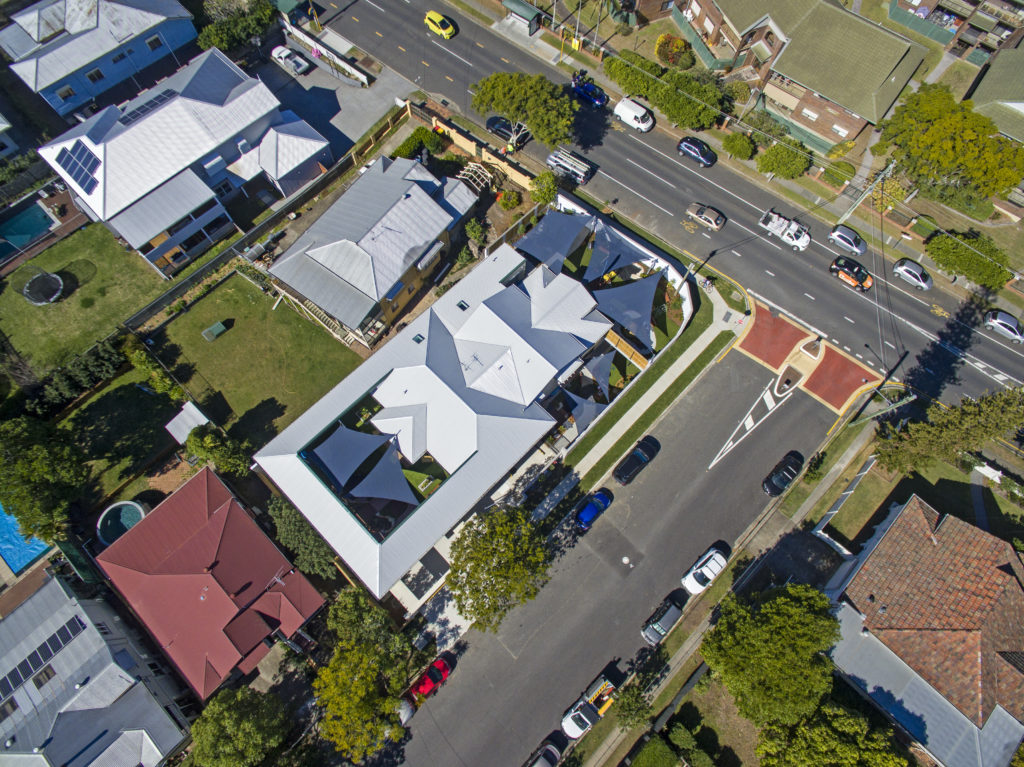
03. Team Collaboration
03a. The Challenges
A major challenge was the changes that naturally arose during the construction process. These changes were either a result of on site developments such as challenges/new discoveries, design requests by the clients or value management processes.
03b. The Solutions
Communication and collaboration between client, builder, consultants and sub-contractors was the answer to challenges that arose during the construction process. Communication methods via regular site meetings, progress reports and rigorous email communication ensured that each party was aware and actively involved in problem solutions. Creating a true team collaboration that rendered both cost efficient and timely solutions to any challenges that arose on site during construction.
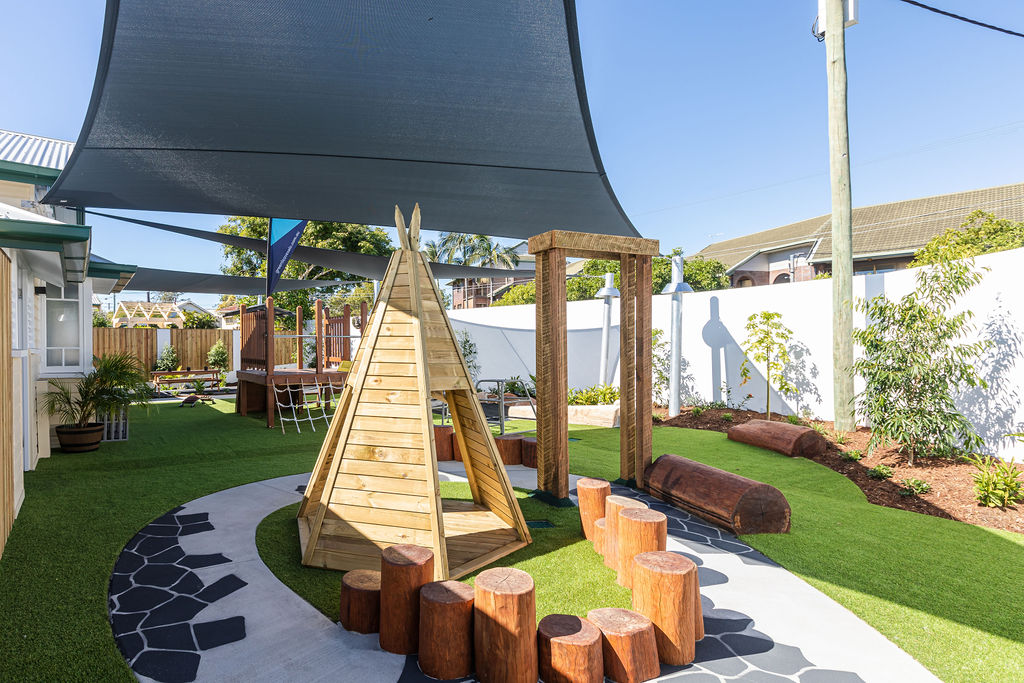
04. Buildability
04a. The Challenges
Buildability issues associated with strict DA conditions and design requirements.
04b. The Solutions
The solution involved ingenuity and innovation to address buildability challenges associated with the strict DA conditions and design requirements of the project. This approach resulted in solutions that met the requirements but also added value to the centre.
These approaches were as follows:
Approach 1
What happened: Low hanging air con ducts
The solution: Character style ceilings
Dropping the ceilings and adding character style cornices that reflected the time period of the existing dwelling covered the low hanging air con ducts and fulfilled character design requirements.
Approach 2
What happened: Underutilised void space
The opportunity: Creation of entrance into the void space resulting in an additional room
After the completion of the site cut and block work, an opportunity to create additional value to the project was found through turning a once empty void space into an extra room for operational use. Therefore, a decision was made by our Project Manager to cut an entrance into the blockwork to create an opening and convert the void space into an operable room. Adding additional value to the building.
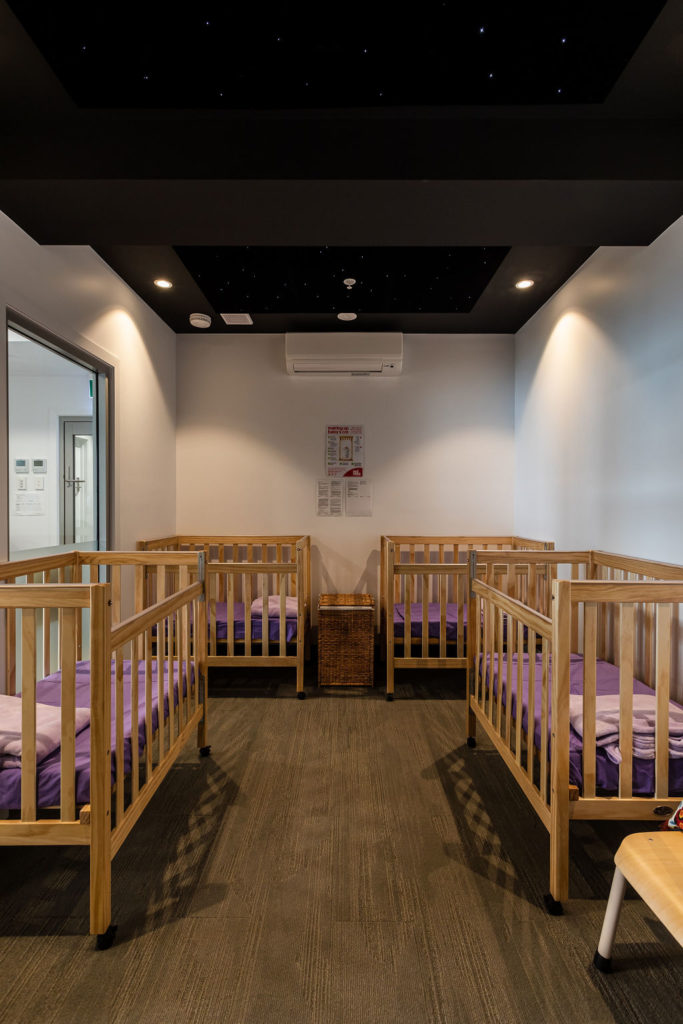
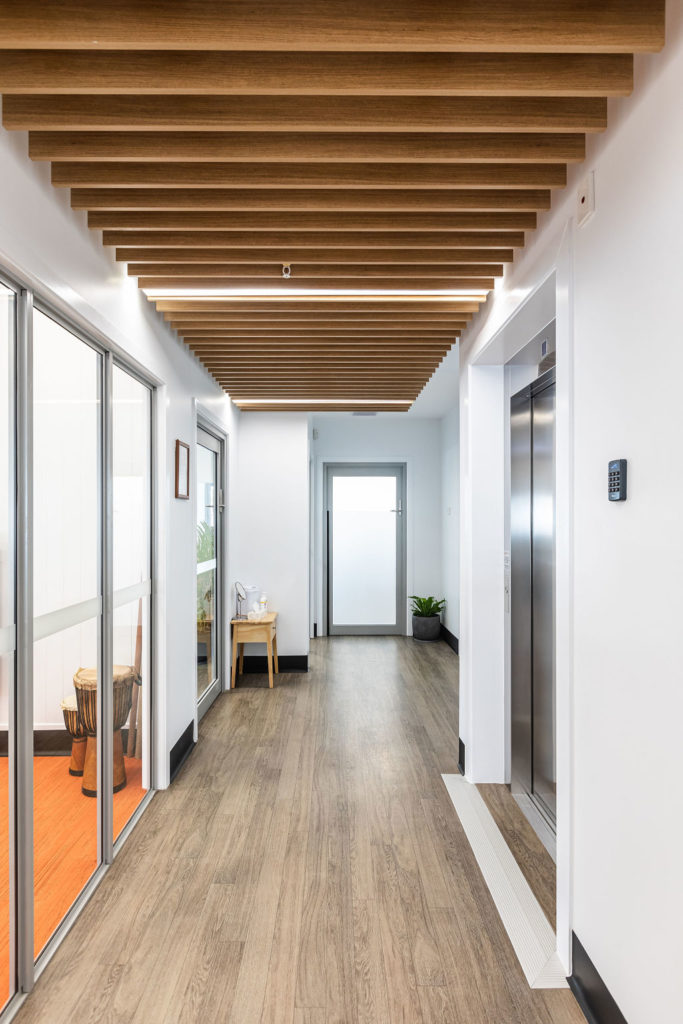
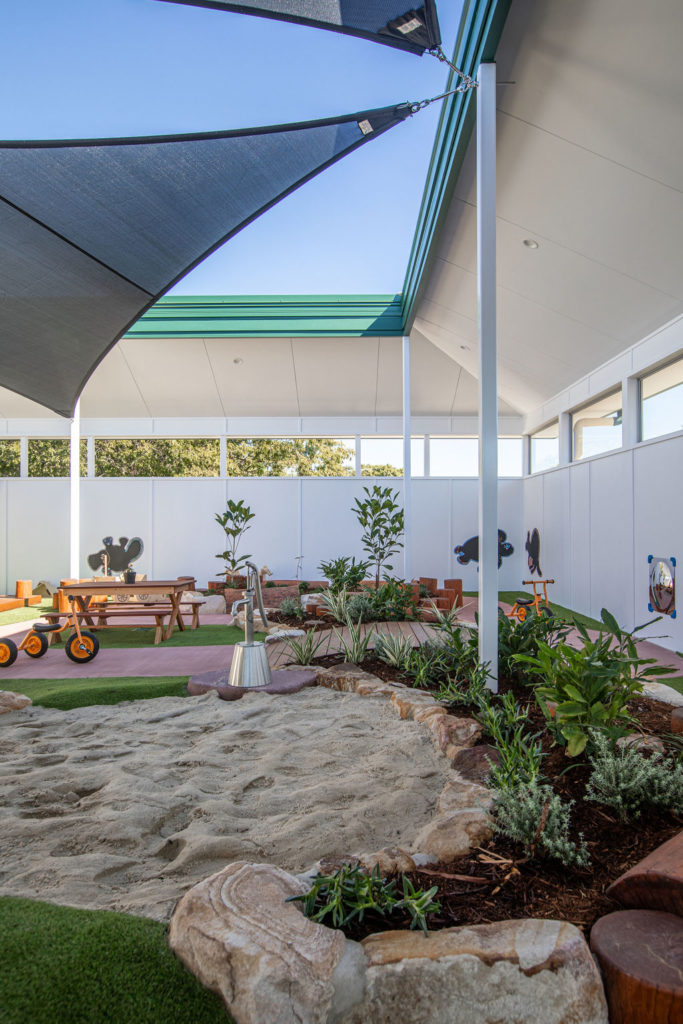
Clients: Smithfield Property Group
Tenants: Green Leaves Early Learning
Design by Husband Architects
Photography by Cam Murchison

